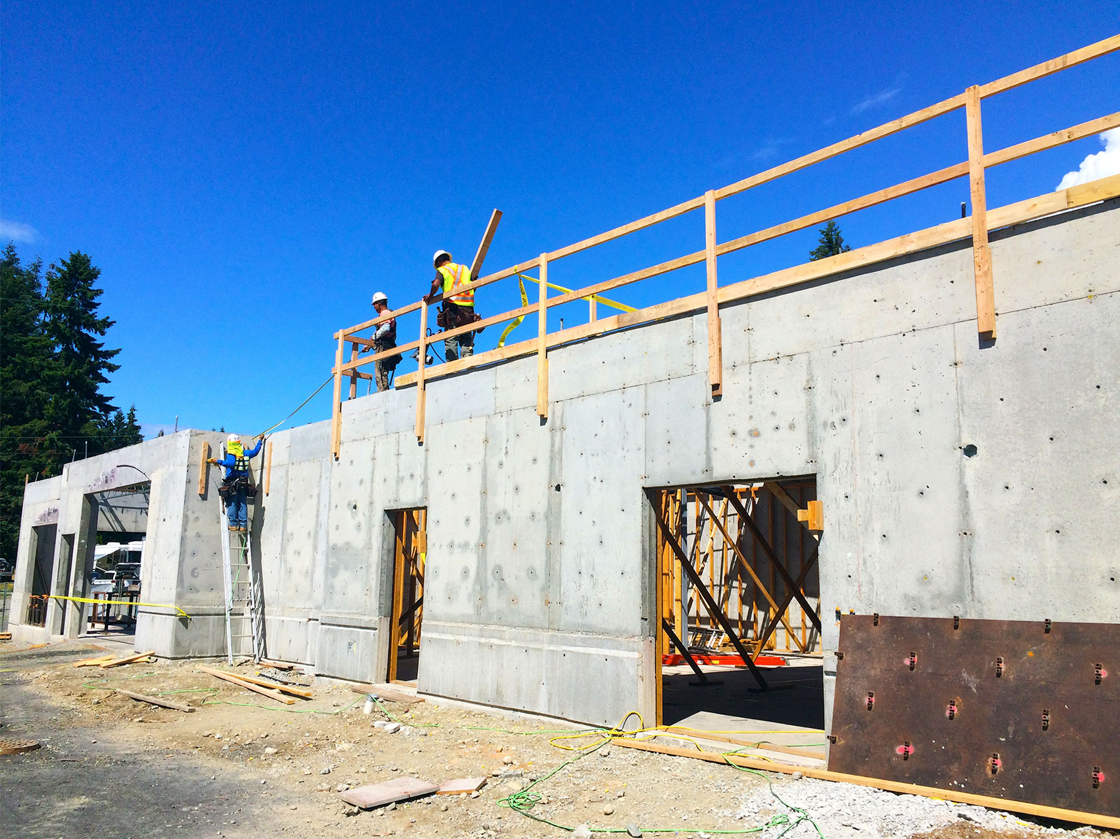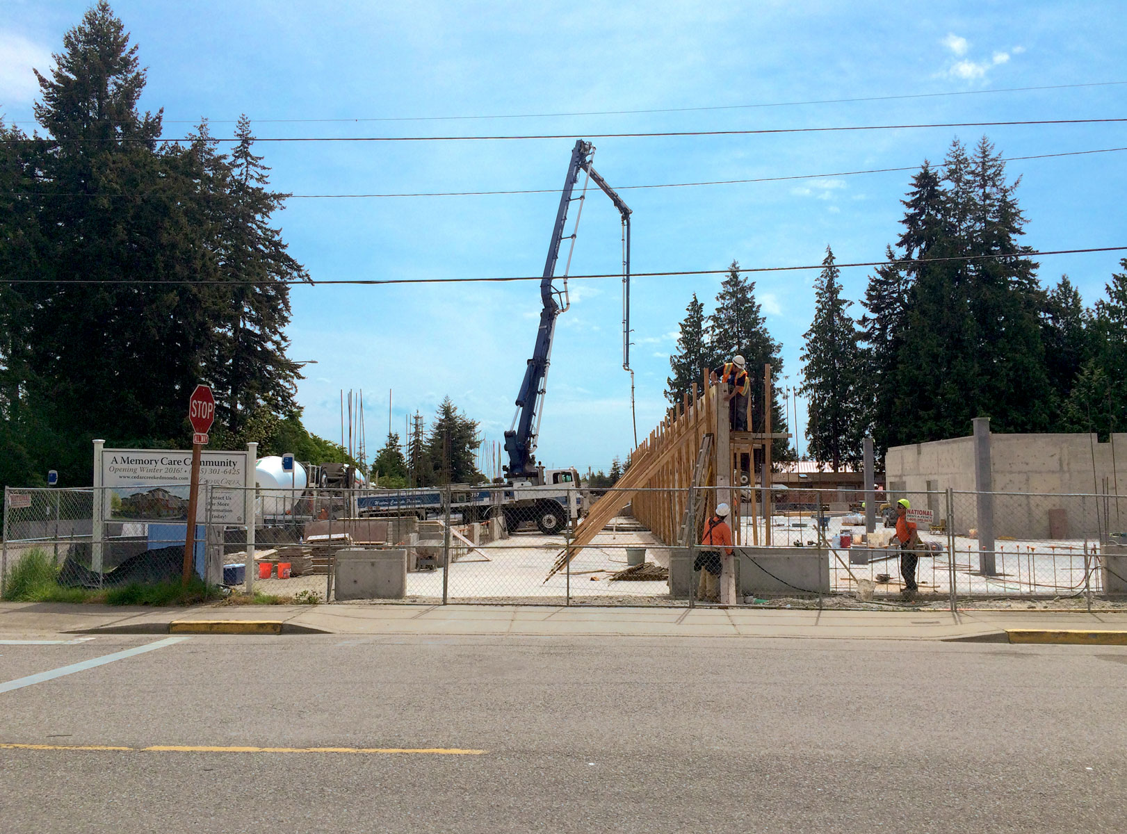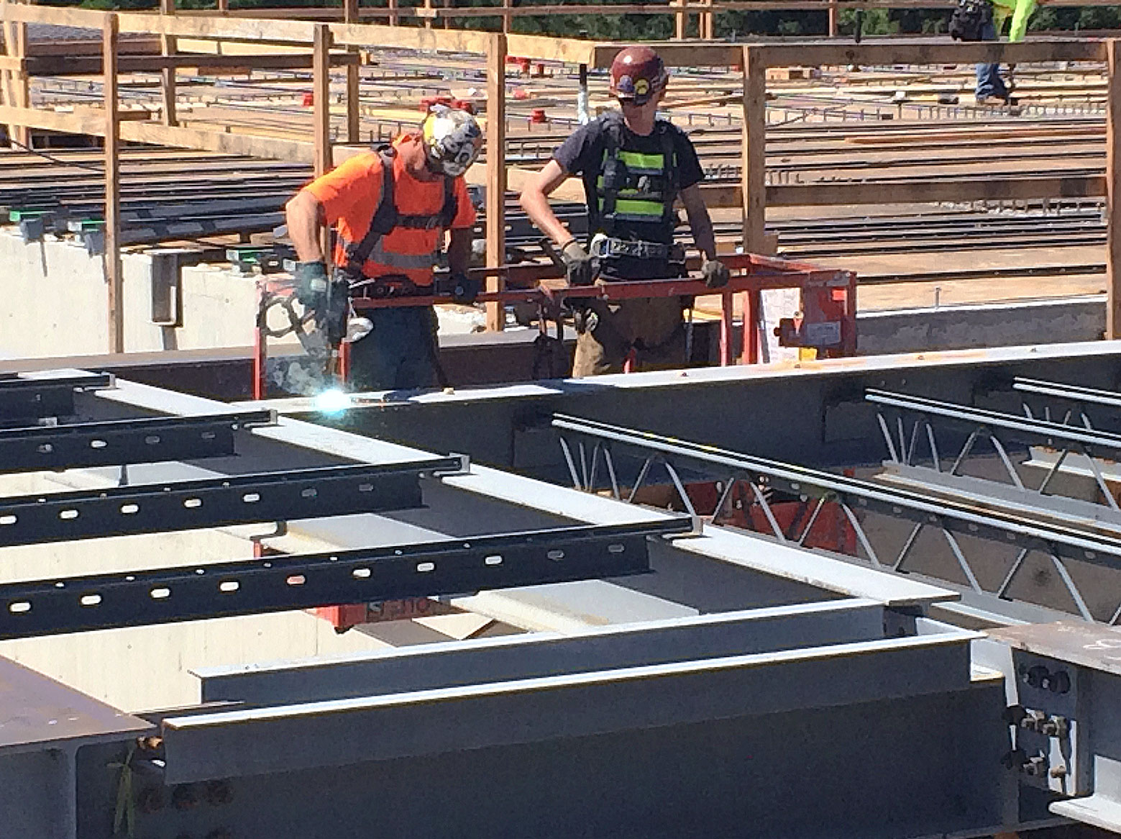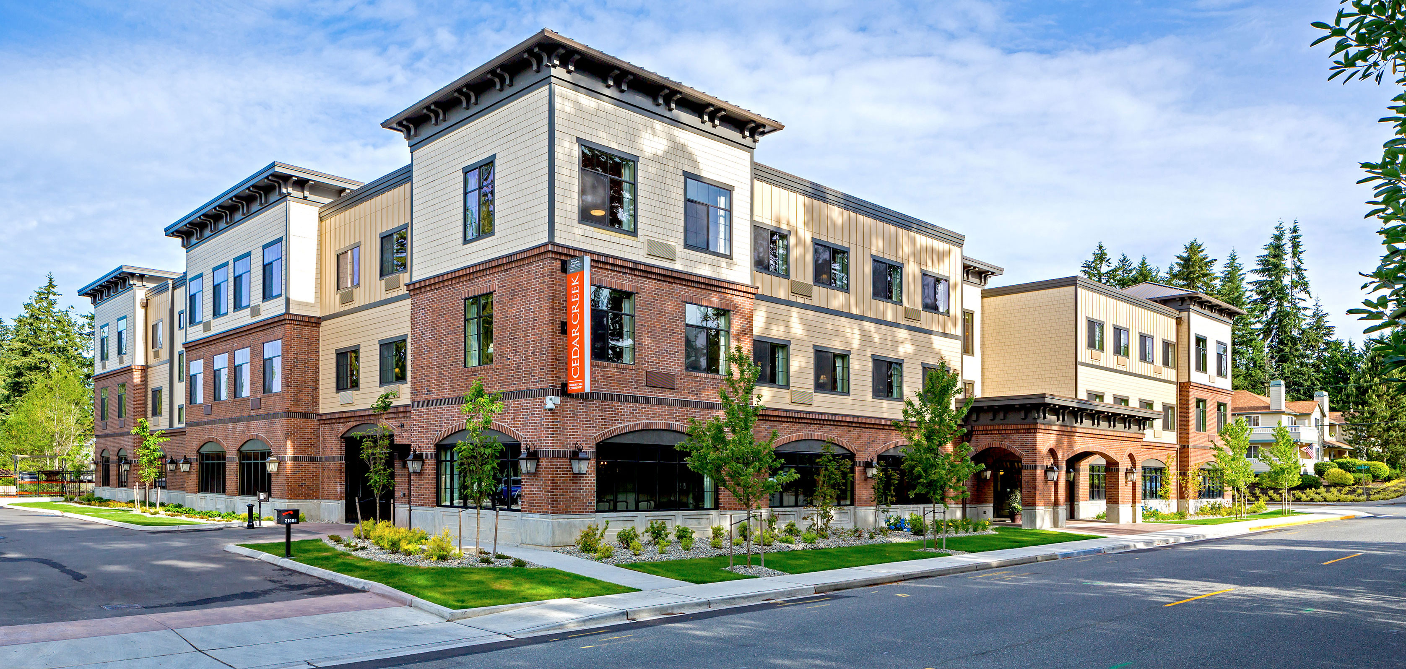On top of the numerous vertical design challenges, the Edmonds parcel would require an underground storm vault sized just under a football field.
Before the foundations’ concrete pour could begin for all of the ground floor and second floor deck — 11 feet high in places — the foundation’s support needed to be reinforced with roughly 40 steel pilings after the crew discovered and removed “unsubstantiated” fill from over the years, including bicycles, asphalt, timber, tires, and concrete.
Over the course of construction, an additional layer of strategy was put in place for efficiency sake.










